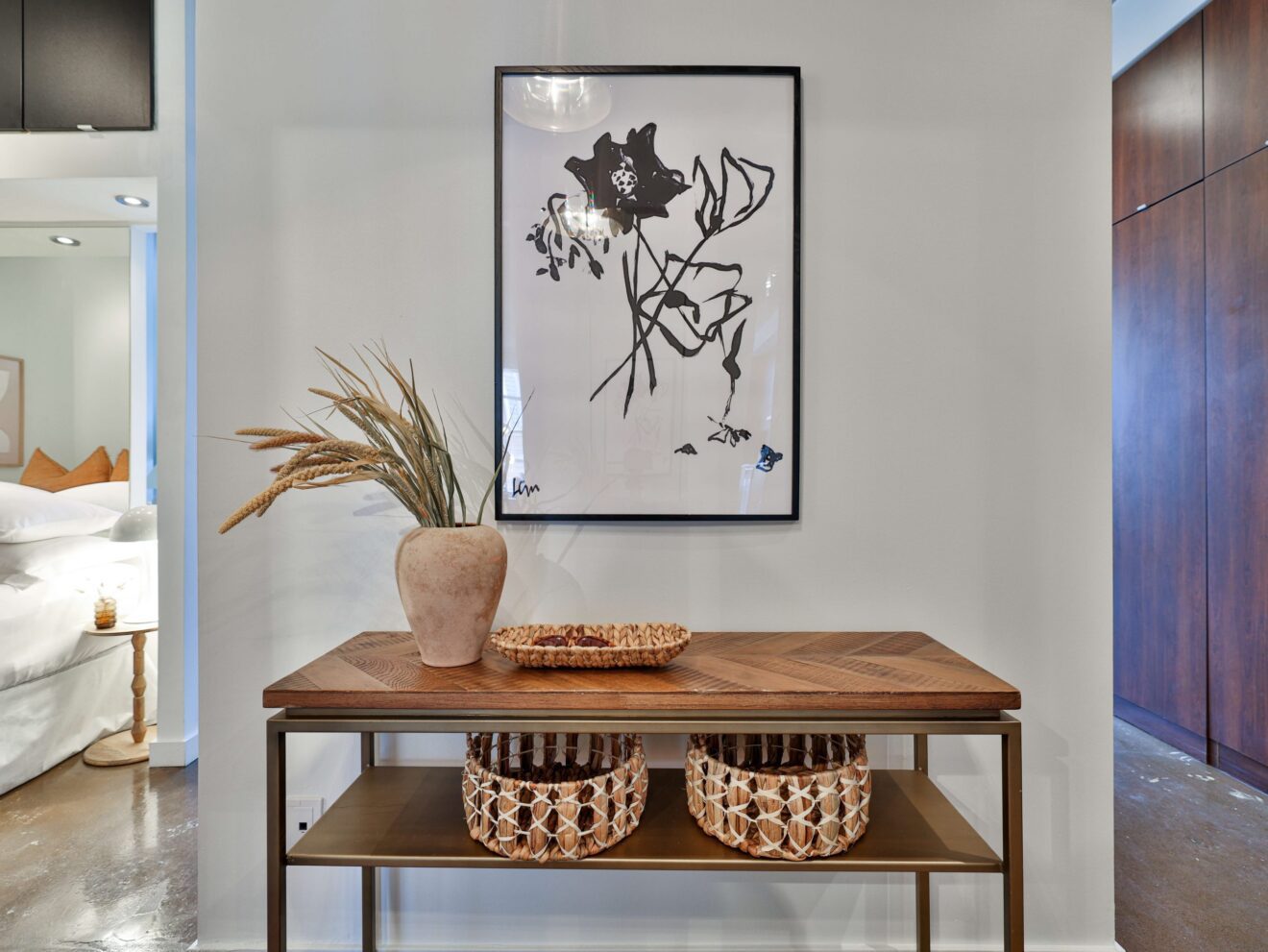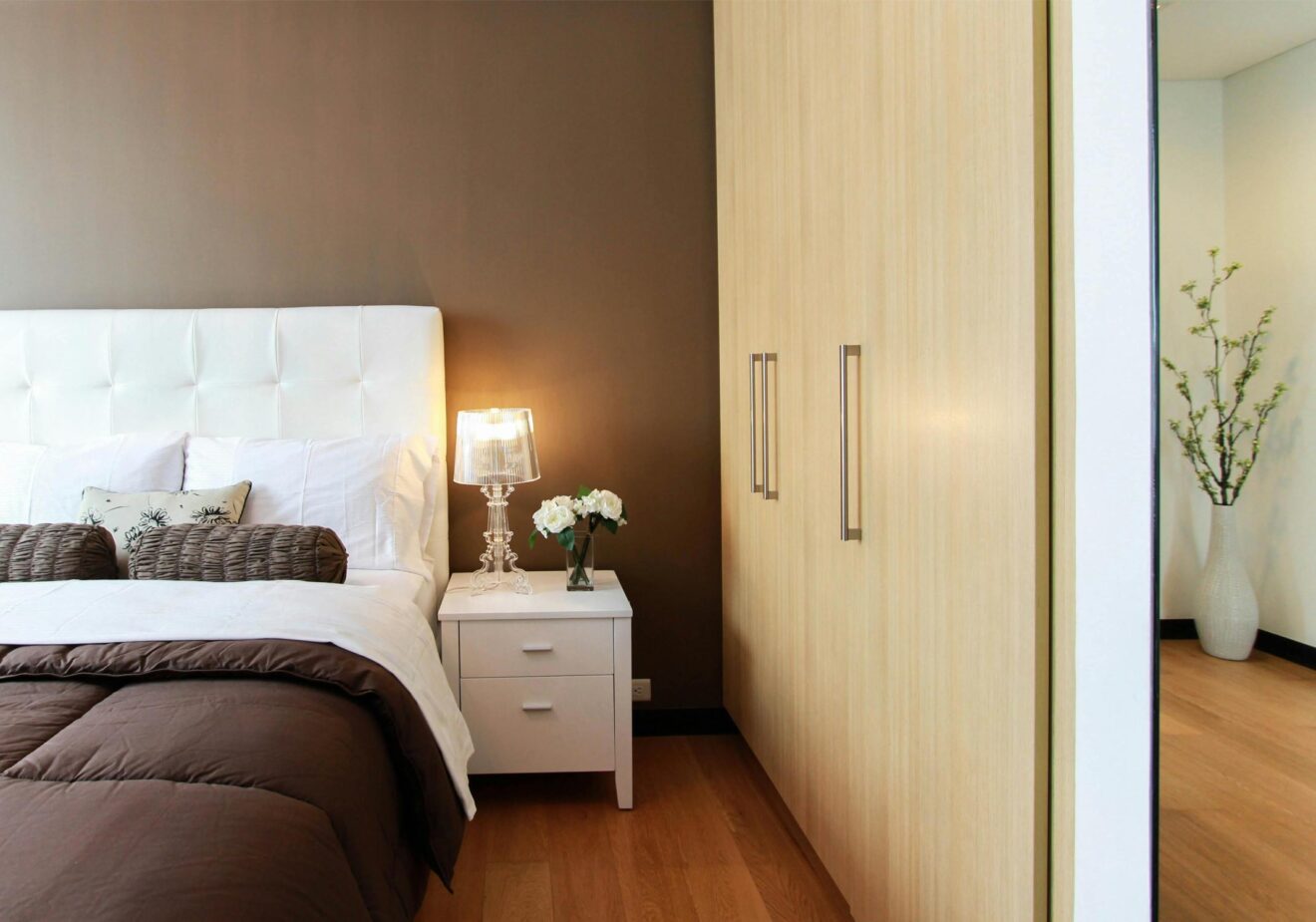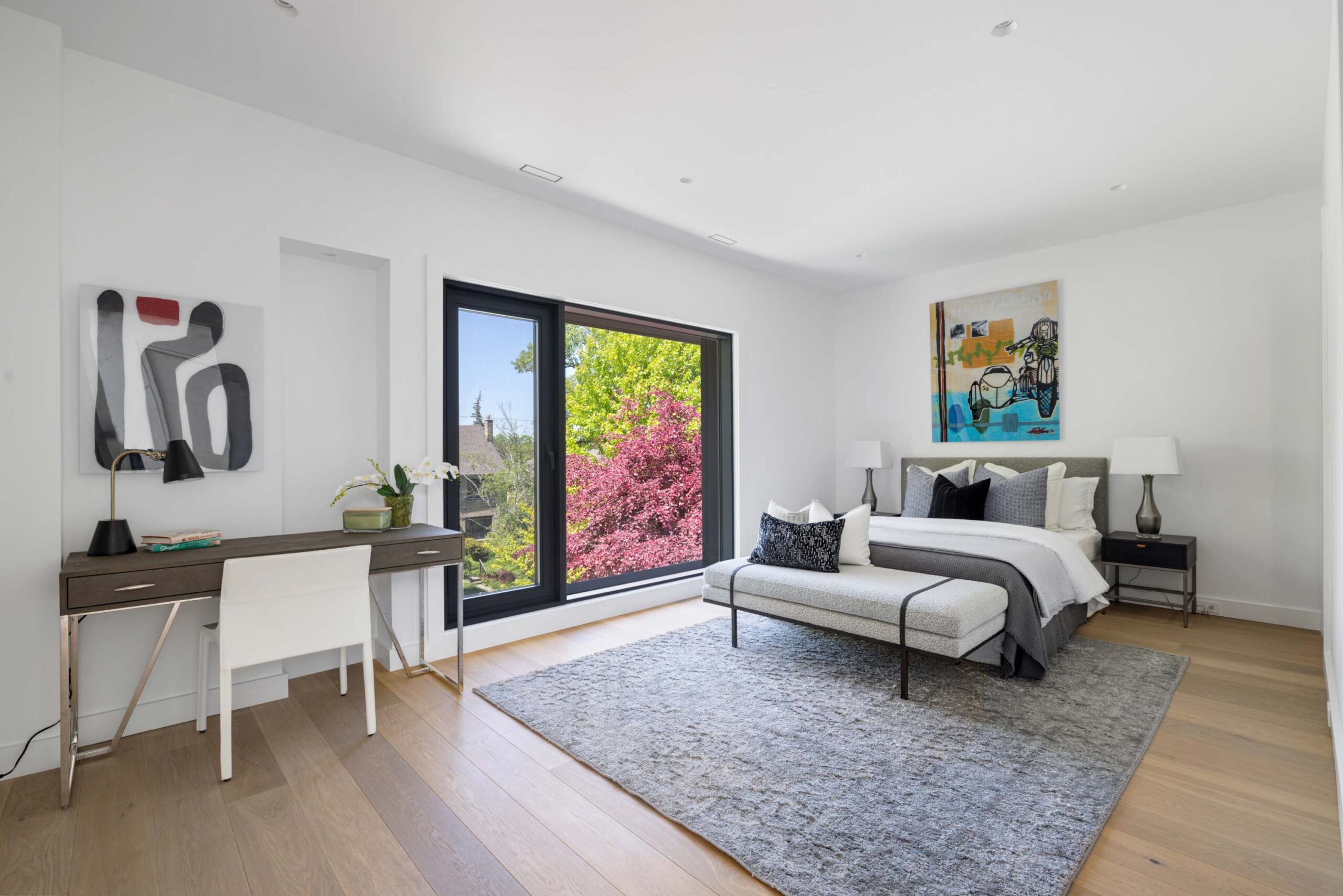November 29th, 2021 | Style And Design
Renovating with Accessibility in Mind

For anyone who has never lived with mobility issues, accessibility might be the furthest thing from your mind. However, as society moves forward with empathy and understanding of the needs of others, accessibility has come to the forefront of almost every part of society.
From video subtitles to help with those with limited hearing ability to the greater emphasis placed on providing accessibility in sectors like transportation and recreation, as a general population, we are becoming more aware of the unique needs of others and how the designed world around us should work to accommodate more than just the able-bodied.
In this post, we are going to share some of our top tips for combining form and function to renovate your home with accessibility in mind.
Why You Should Consider Accessible Renovations?
If no one in your family has any current mobility or accessibility issues, you might wonder why you should bother with accessibility-focused renovations? The simple answer is, you never know who will be in your home and who might require additional support.
Having a beautifully-designed home that also ticks the boxes for accessibility would also be a major positive should you decide to sell.
There’s a new state of luxury real estate in Toronto, and it might surprise you. Read about the new state of luxury here.
How to Get Started
First, we need to know what exactly is meant by “accessibility.”
Essentially, accessible design allows all users to move freely around a space independently. It is our right as humans to live with dignity and freedom, and accessible design in our public spaces and homes is just one step towards equity for all when it comes to this.
The CMHC has certain guidelines pertaining to accessibility in housing, which is a great resource to get your creative ideas flowing.
However, the main points to remember are that accessible design as a concept is intended to consider aspects such as shapes, colours, textures, size, materials, and architecture to make a positive difference in the building’s accessibility.
Room Size and Layout
Although some designers might argue that open-concept floorplans have had their moment, this type of design works very well for those with mobility requirements.
In most cases, accessible homes feature large, spacious rooms with walkways wide enough for walkers and wheelchairs to navigate. For some, this could mean tearing down a wall to make two small rooms into one big room or moving items like kitchen islands to better accommodate the space requirements.
Spacious washroom facilities are also important in accessible design. Your washroom floorspace should have the space for someone with a walker or wheelchair to completely turn around.
Standing stall showers are also great, especially ones that are large enough to accommodate a Scandinavian-style shower bench.
Read some of our other great tips for improving your home and increasing its value for buyers:
- The Value of a Home Office
- 5 Tips for Creating Your Own Outdoor Oasis
- Channelling Hygge: 5 Ways to Cozy Up Your Space this Winter
Consider the Accessibility of Your Fixtures
You should also consider the operation of bathroom fixtures. Keep things at a height that is reachable for all and ensure the fixtures are easily handled and moved with clear markings to differentiate between the hot and cold water.
Many standing showers come with luxury features such as a panel of buttons to control the water settings and jets, these are both accessible and add an air opulence to your daily routine.
The accessibility of kitchen fixtures is probably one of the most difficult items to overcome. In the kitchen, the best word for creating accessibility should be flexibility.
By utilizing modular-style shelving and adjustable countertops, you can easily accommodate a wide range of persons in the kitchen.
The CMHC also recommends separating the stove and oven with a countertop stove that allows for space for a walker or wheelchair underneath, and a wall-mounted oven that is placed at an easily accessible height.
Features like touch and release doors on cupboards, pull-out shelving, lazy-susan-style rotating cupboard inserts, and more are all great features to help organize your kitchen and provide better accessibility to all.
How to Make the Exterior More Accessible
When we mention exterior accessibility, the first thing that probably comes to mind is a wheelchair ramp leading to the front door. And yes, this is a very important part of making your home more accessible.
However, there are a few smaller items that might not show up on your radar. For example:
- Motion-sensor lights are not only a great security feature for the exterior of your home, but they will also help people see where they are going when approaching the front door.
- Rather than spring-loaded locks, opt for locks that allow the user to remove the key from the lock before opening or opt for a keypad system instead.
- Door handles, too, should be easy to grasp and pull. Avoid round or otherwise complicated styles of door handles and instead opt for levers or other handles that are easier to manoeuvre.
- Building a shelf or placing a bench at the entrance will make things easier for those removing and putting on shoes or entering the home with shopping bags.
Whether you are renovating for a current accessibility issue you have identified in your home or you are preparing to sell and wish for your home to be perceived as more inclusive towards those with mobility needs, renovating your home with accessibility in mind is always a good idea.
Inclusivity is key when preparing your home for sale. Read our top tips on preparing your home for sale for millennial buyers here.
While some of these renovations require major construction, many of them are small, cost-effective changes that can be completed easily.
Interested in learning more about making your home appealing to the widest range of potential buyers? Contact Armin Group today, we’re always happy to help. Reach out here.






